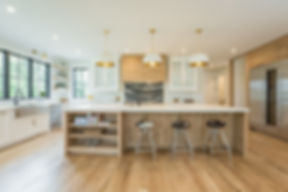

COMPLETED PROPERTIES




TAILORED FARMHOUSE
You don't always need a giant budget to build a great house. Here is an example of a 5 bedroom true open concept floor plan. We incorporated all the newest design ideas with the best quality materials to create a custom 4,000 sq. ft. house. This home was featured in the Connecticut Post newspaper Real Estate section with a full story and photos.








APPLE ORCHARD FARMHOUSE
When we first purchased this empty lot in Fairfield, we discovered four beautiful apple trees. Keeping the trees, we decided to incorporate the farm like feeling into the style of this home. We designed a farm house with a covered front porch and cedar barn siding on the garage. The home included many designer elements including high end lighting and fixtures, custom millwork throughout the home.
UNIVERSITY AREA MODERN CONCEPT
What began as a simple rehab exploded into a complete redesign. This 1950’s Cape style home in the desirable University area of Fairfield underwent a major transformation with a complete gut, popped top, and two car garage/mudroom addition. To create a modern open layout, we added a dramatic staircase with cable rail instead of traditional balusters. We added authentic vintage barn wood to juxtapose with the modern aesthetic. The two story open stairwell was finished with white shiplap and a polished nickel sputnik light.








LAKE HILLS MODERN BEACHY COTTAGE
Sometimes it doesn't make sense to tear a house down. Case in point: Our rehab of this Lake-Rights cape cod style home in Lake Hills section of Fairfield. Built in the 1950’s this home was located on a half acre within walking distance to the lake beach. It was screaming for a full second floor and a complete first floor reconfiguration. We popped the top, stripped it to the studs, and reconfigured the entire first floor. The addition of the covered front porch added a wonderful relaxation space to sip lemonade after a day at the beach.
UNIVERSITY AREA MODERN CONCEPT
What began as a simple rehab exploded into a complete redesign. This 1950’s Cape style home in the desirable University area of Fairfield underwent a major transformation with a complete gut, popped top, and two car garage/mudroom addition. To create a modern open layout, we added a dramatic staircase with cable rail instead of traditional balusters. We added authentic vintage barn wood to juxtapose with the modern aesthetic. The two story open stairwell was finished with white shiplap and a polished nickel sputnik light.



